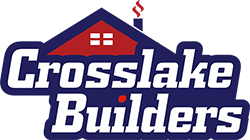To ensure you get what you need, the Crosslake Builders will lead you through the myriad of construction idiosyncrasies to ensure a beautiful, long-lasting structure. Here is a list of common verbiage we’ll refer to as we discuss and build your project.
- Anchor bolts – bolts to secure the sill plate to the concrete floor.
- Backfill – replacement of earth into a trench or excavation around and against a foundation.
- Bearing wall – any wall supporting any vertical load and its own weight.
- Building code – a collection of legal requirements designed to protect the safety, health, and general welfare of those in and around buildings.
- Build-up – Raised portion of a garage floor that is built up do to uneven or sloped grade.
- Eve – the side of the building that the roof slopes down to. Gutters are on the eve side. The eve side is a load bearing wall.
- Float slab – a monolithic or single piece of concrete such as a garage floor poured in one pour (one continuous piece of concrete, the entire piece moves together).
- Frost footings – Footing under the edges of a concrete floor that extends below the frost line.
- Gable – a vertical, triangular part of a building, contained between the slopes of a roof.
- Gable end – end wall having a gable. The end of the building where the roof forms a peak, the garage is below the gable.
- Gabel Reverse – this is the eave side. If the garage doors are located on this site, we use the term Reverse.
- Mesh – Welded wire used in concrete floors and driveways to help control cracks. Usually in rolls or large sheets.
- Non-bearing wall – a wall or partition which extends from the floor to the ceiling which supports no load other than its own weight.
- OC – on center, measurement from center of one object to the center of another object, such as wall studs 16″ OC.
- OHD – Overhead door
- Pitch – angle of the roof, slope.
- Re-rod or re-bar – Steel rod usually 1/2″ or #4 used in garage floor footing. Helps to control concrete from spreading do to cracks.
- Saw cut – A sallow groove cut in concrete floors, driveways and walkways to help control cracks.
- SD – Service door or entry door.
- Sill – the lowest member of a frame resting on the foundation and supporting the uprights. Also the lowest member of an opening such as a window sill or door sill.
- Slab – see Float slab
- Soffit – the underside of a cornice, (roof overhang).
- Studs – one of a series of slender vertical structural wood members placed as supporting elements in walls.
